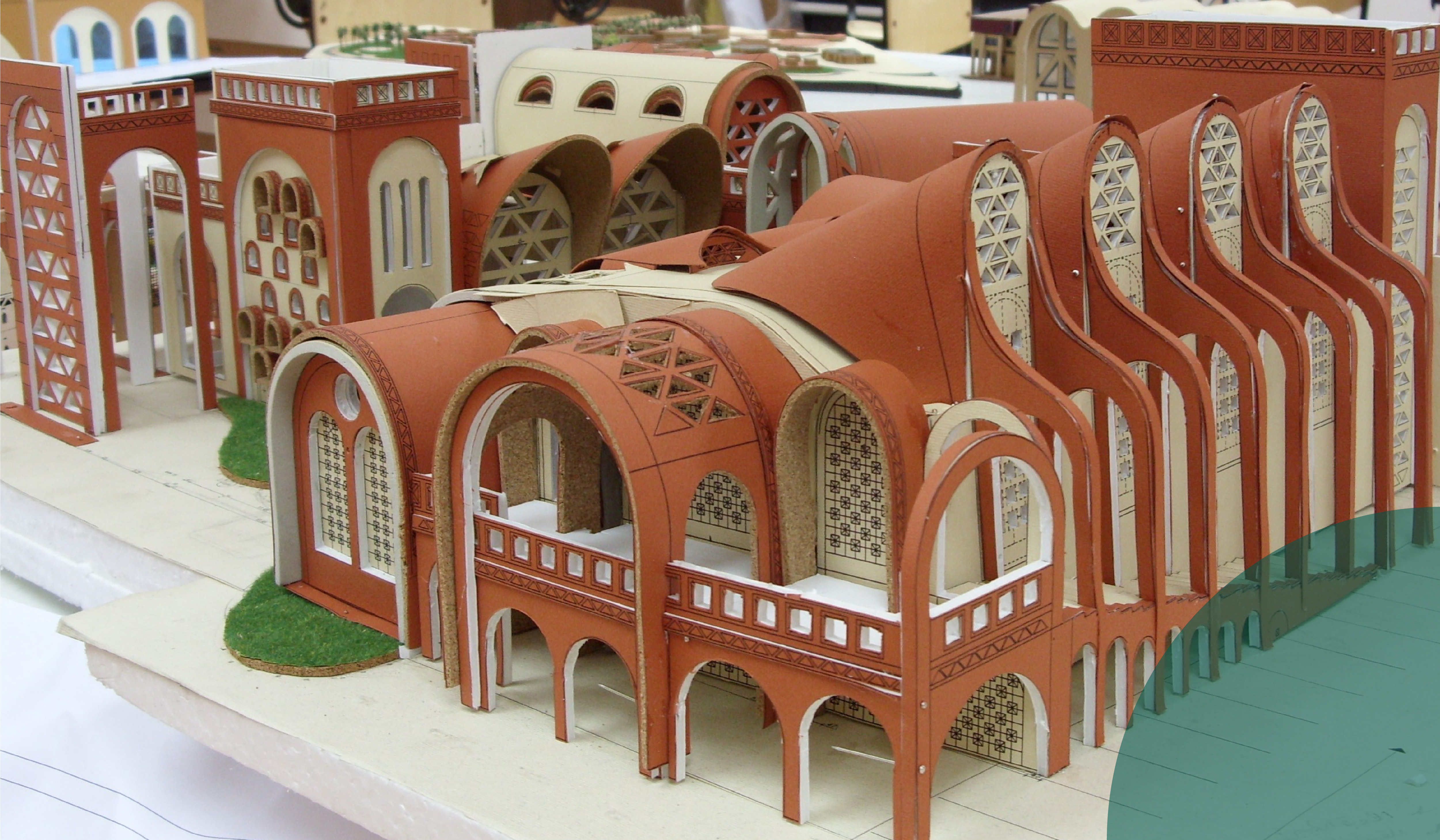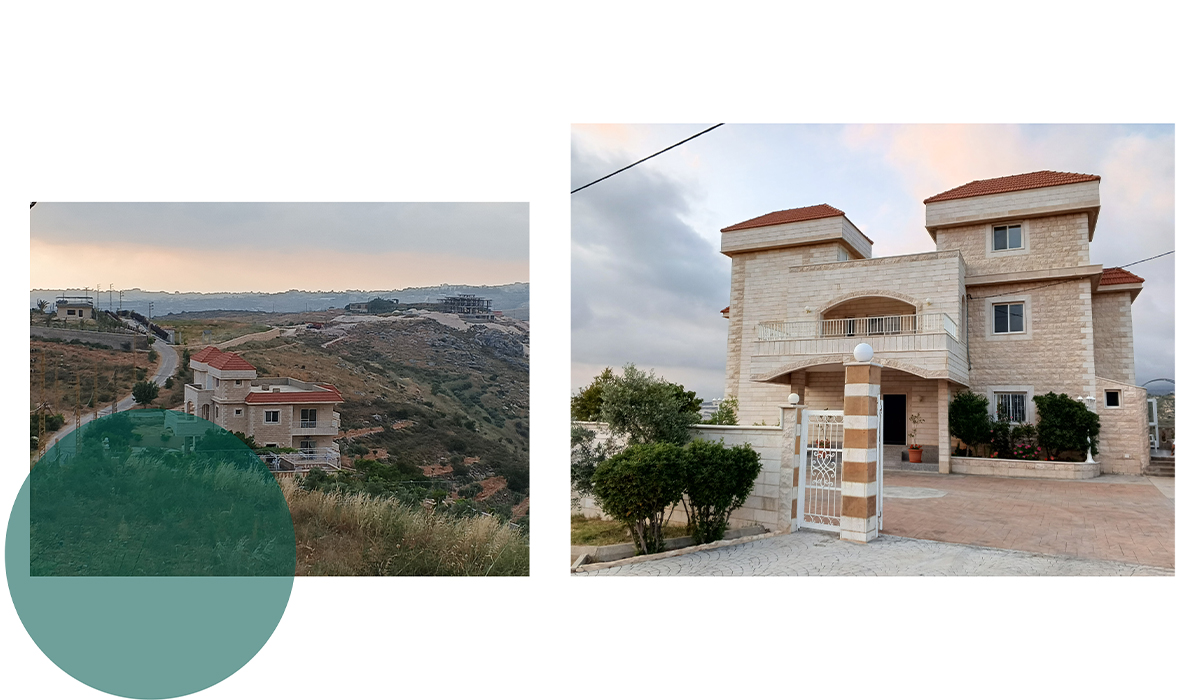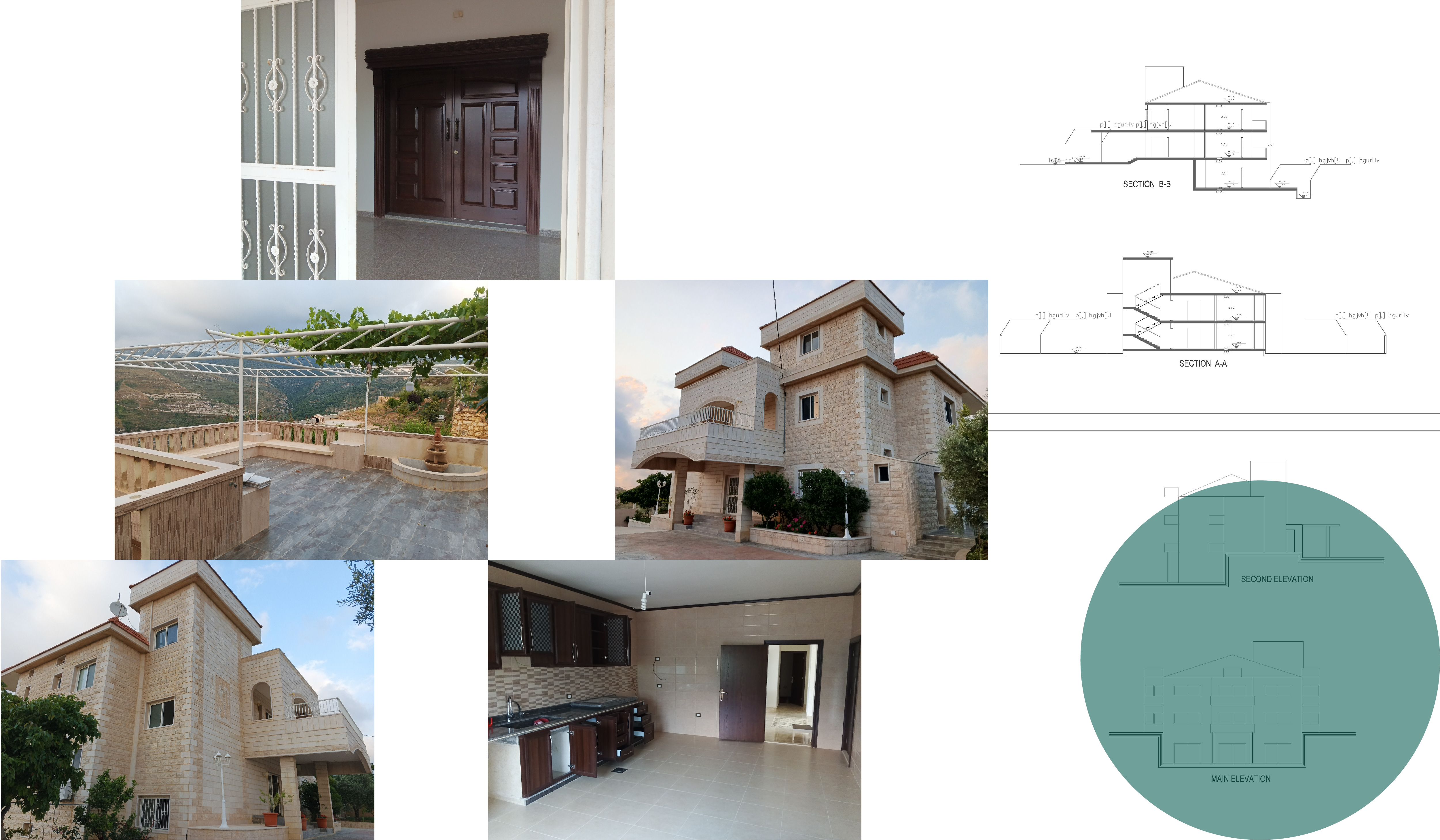Mr. Mohamed Abd Elghani Private House

Karaytem Apartment

Qana Craft Center
Mr. Mohamed Abd Elghani Private House


Location: Sidon, South Lebanon.
Date: 2011-2015.
The design and construction of a 1600 m2 private house are inspired by the stunning natural environment of Kfarmilke, a small village located in the Sidon District of South Lebanon. The architects and builders are working in close collaboration with the client to ensure that the new structure is not only functional but also harmonizes with the surrounding landscape.
The client's vision for the house is to create a space that is sustainable, eco-friendly, and integrates seamlessly with the natural environment. The architects and builders use this vision to create a design that maximizes natural light and offers breathtaking views of the surrounding mountains and valleys.
During the construction process, the client is involved in every step to ensure that the house meets their expectations. The materials used in the construction of the house are carefully selected for their durability and sustainability, with a focus on using locally sourced materials that complement the natural surroundings.
The interior of the house is designed to be warm and inviting, with natural wood finishes and comfortable furnishings that create a cozy and personalized atmosphere. The client's personal touches are incorporated throughout the space, ensuring that the house is a reflection of their unique tastes and preferences.
The ending result is a beautiful and functional space that honors the natural environment and landscape of Kfarmilke. The house provides a tranquil and peaceful space for the client to connect with nature, relax, and create new memories. The client takes pride in knowing that the house was constructed with sustainability and environmental consciousness in mind, making it a perfect place to enjoy the beauty of the natural environment for many years to come.
