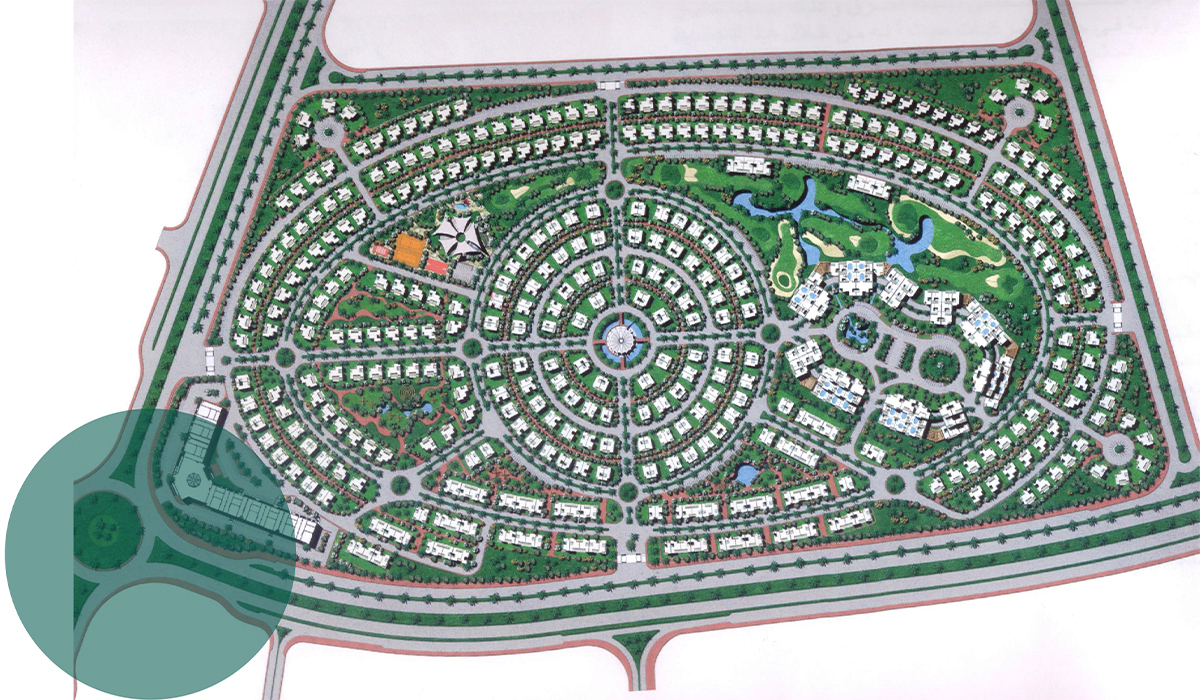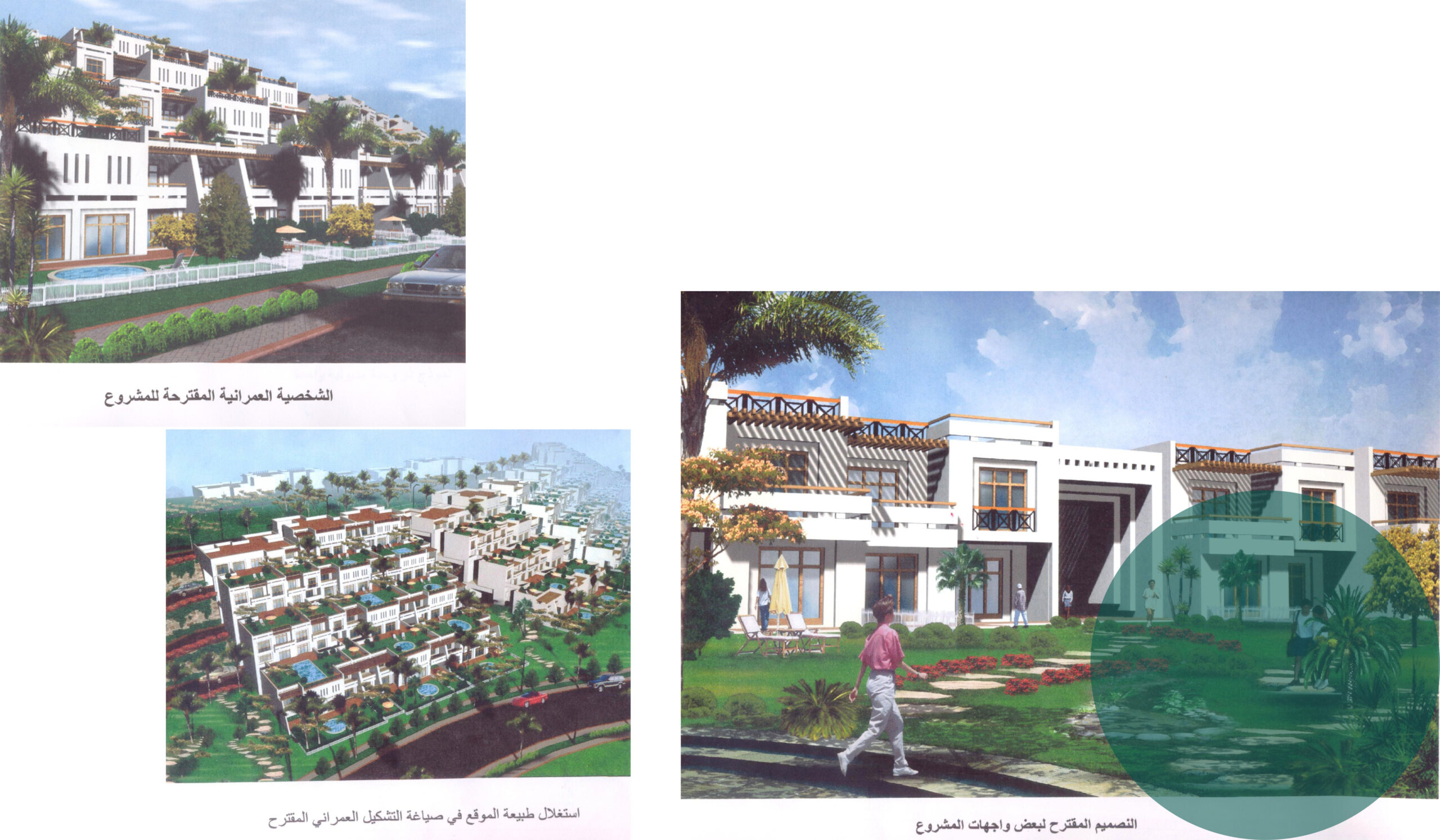Babylon Gardens

El Noba Culture Center

Hasbaya Medical Center
Babylon Gardens


Location: Cairo, Egypt.
Date: 2007.
Creating the residential compound in the South Investors Area, Cairo Governorate was a challenging yet exciting project for our team. We recognized that the site's unique topography presented both opportunities and challenges and so we set out to develop a composition that would be specifically suited to the natural landscape.
We began by conducting a thorough analysis of the site's topography, studying the contours and slopes of the land to determine how best to integrate them into the design. We knew that the site had some hills that needed to be incorporated in a way that would be both functional and beautiful, so we developed a plan to use them in the work of residential buildings.
To achieve this, we designed a series of terrace houses that would follow the natural contours of the land, creating a sense of unity and harmony between the buildings and the landscape. We were inspired by the idea of the Hanging Gardens of Babylon, and so we incorporated lush greenery and other natural elements throughout the design to create a sense of tranquility and beauty.
Throughout the creation process, we worked closely with the client to ensure that the residential compound would meet their unique needs and preferences. We carefully selected materials and finishes that would not only be beautiful but also durable and easy to maintain. We incorporated a variety of outdoor spaces, including gardens and communal areas, to create a sense of community and promote a healthy and active lifestyle.
In addition to the terrace houses, we also designed a variety of other residential units, including apartments and villas, to provide residents with a range of options to suit their lifestyles needs. We made sure that every unit was designed with the same attention to detail, using high-quality materials, and incorporating modern amenities and technology to ensure that residents would have everything they need to live comfortably and happily.
