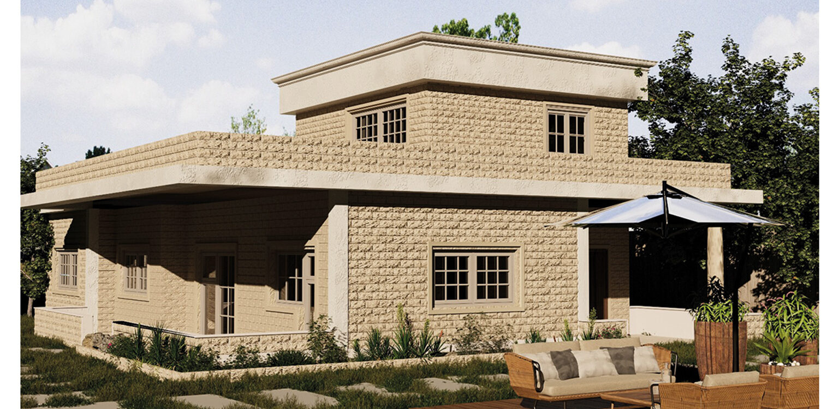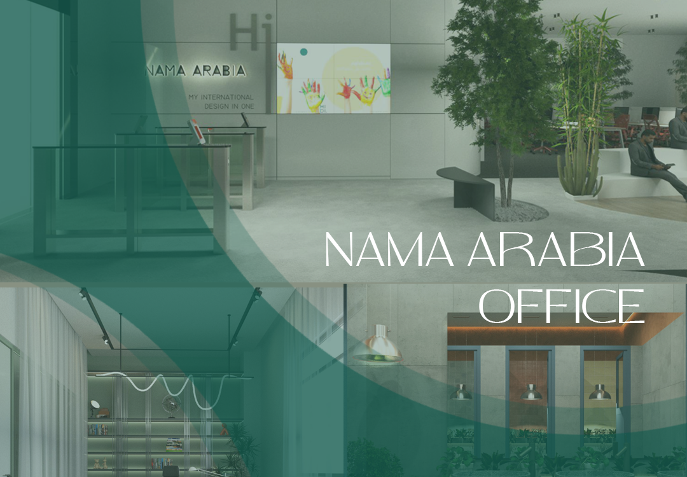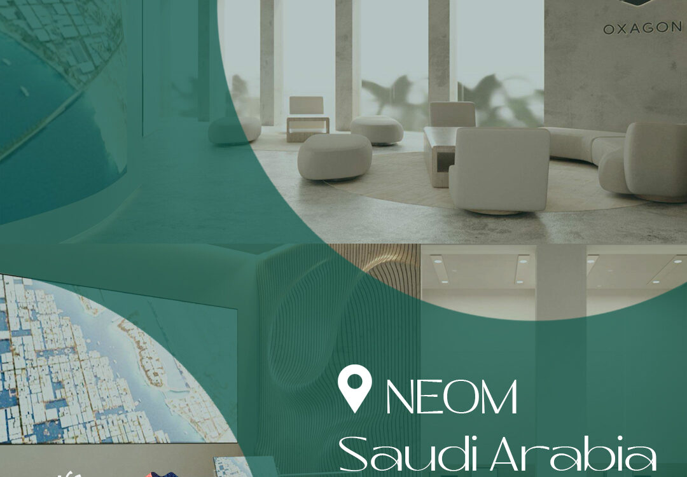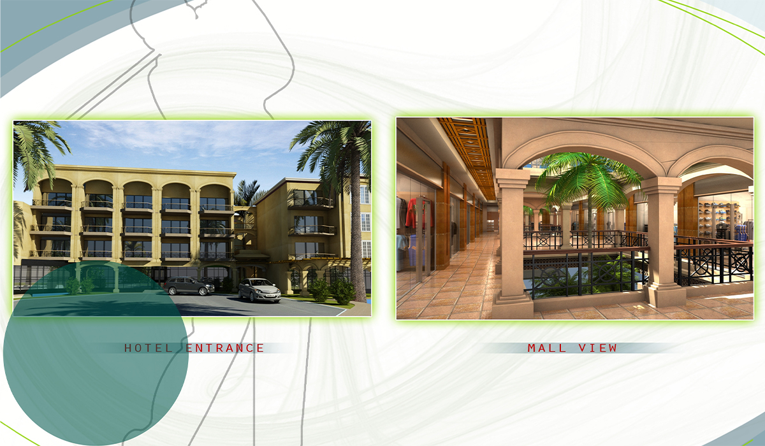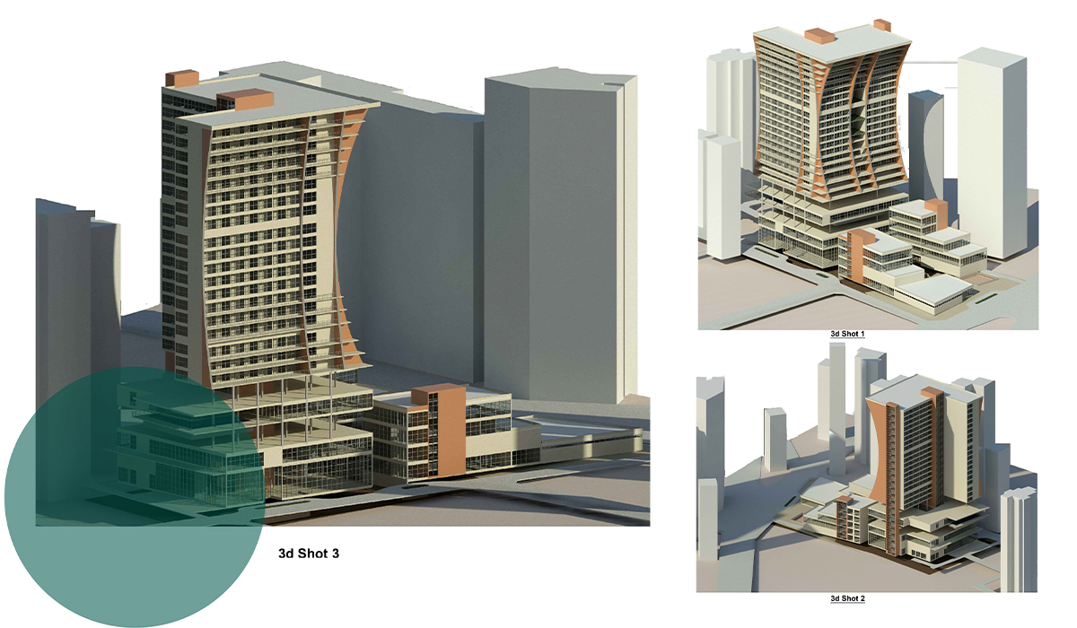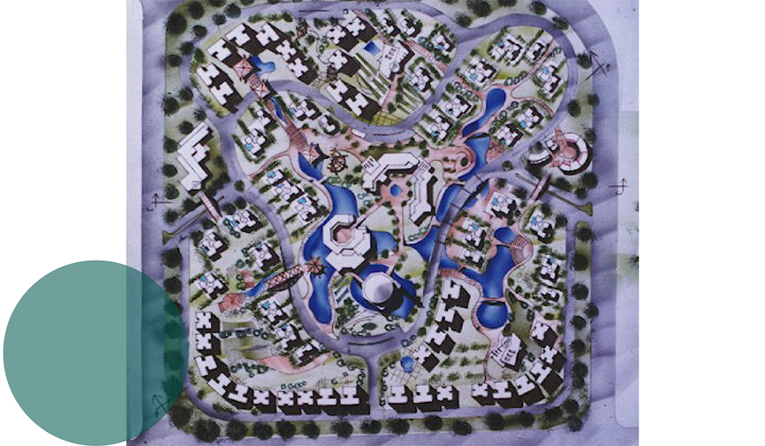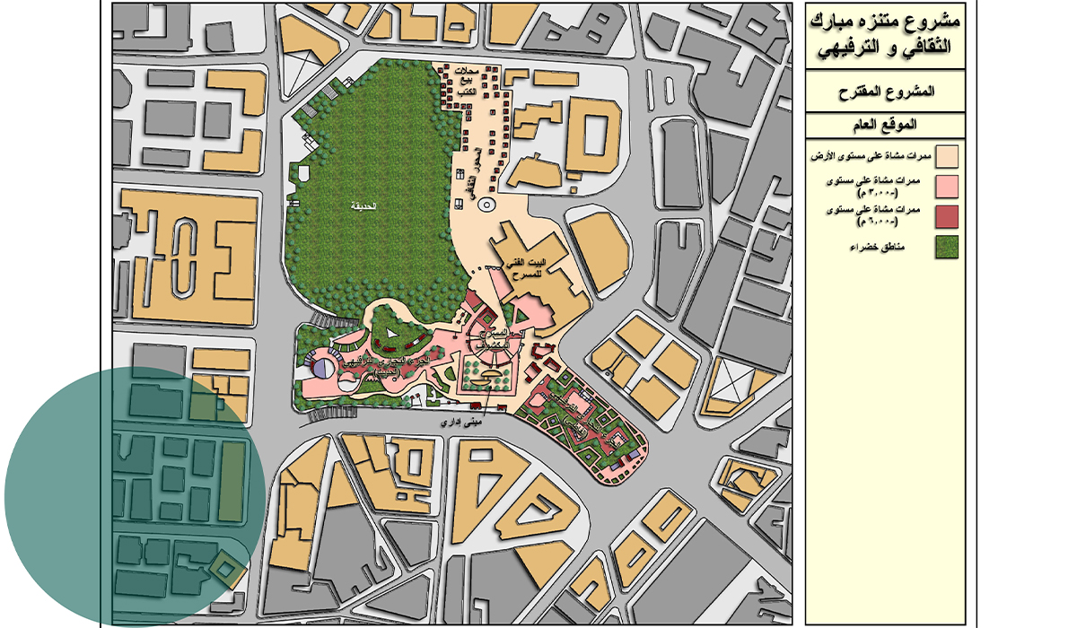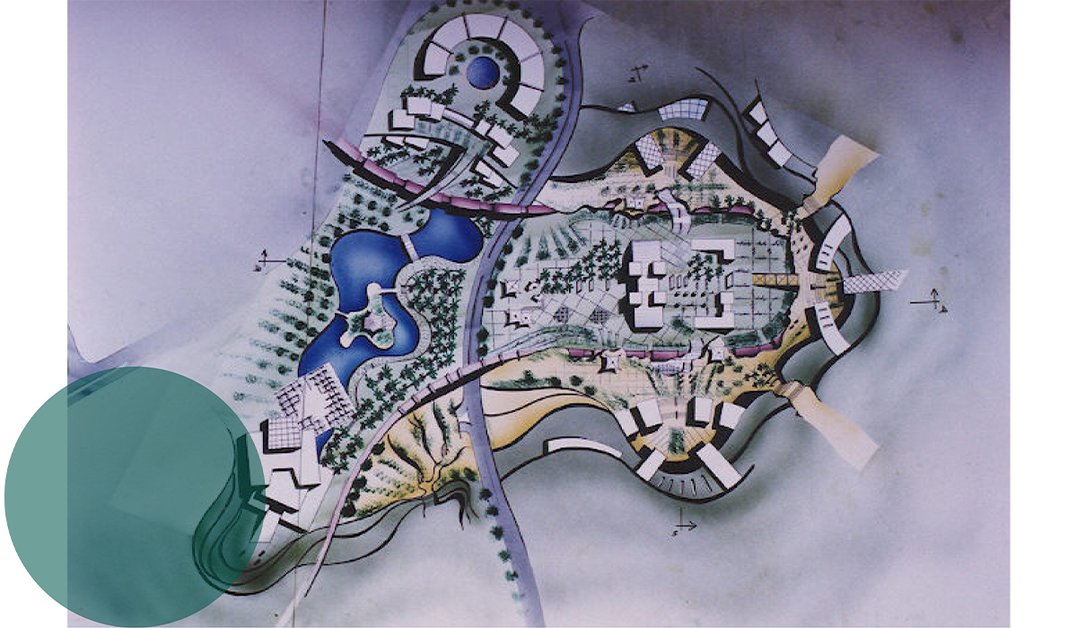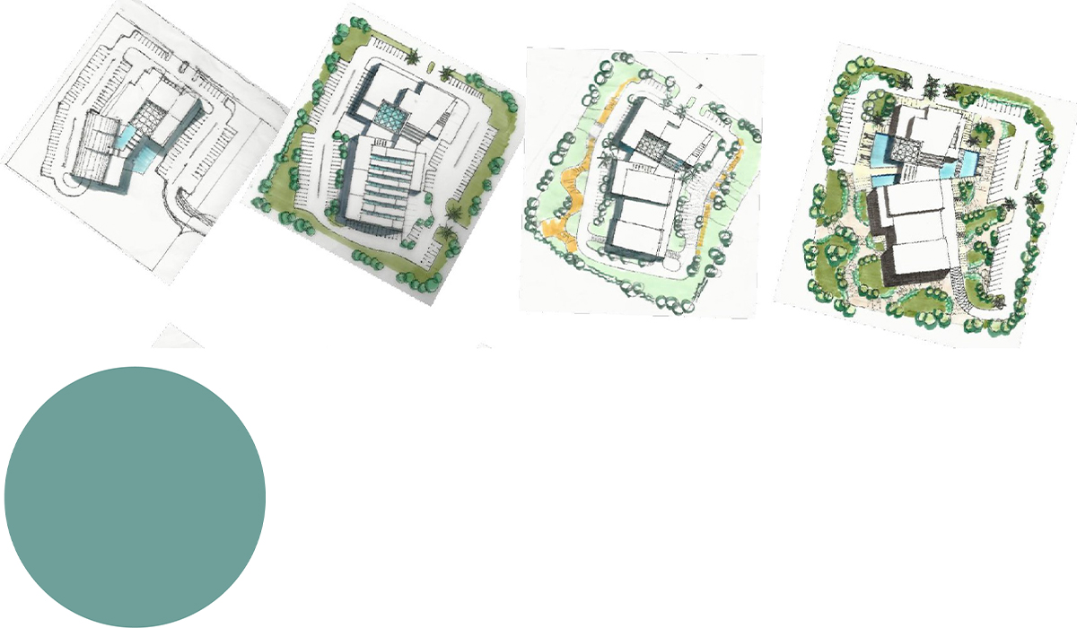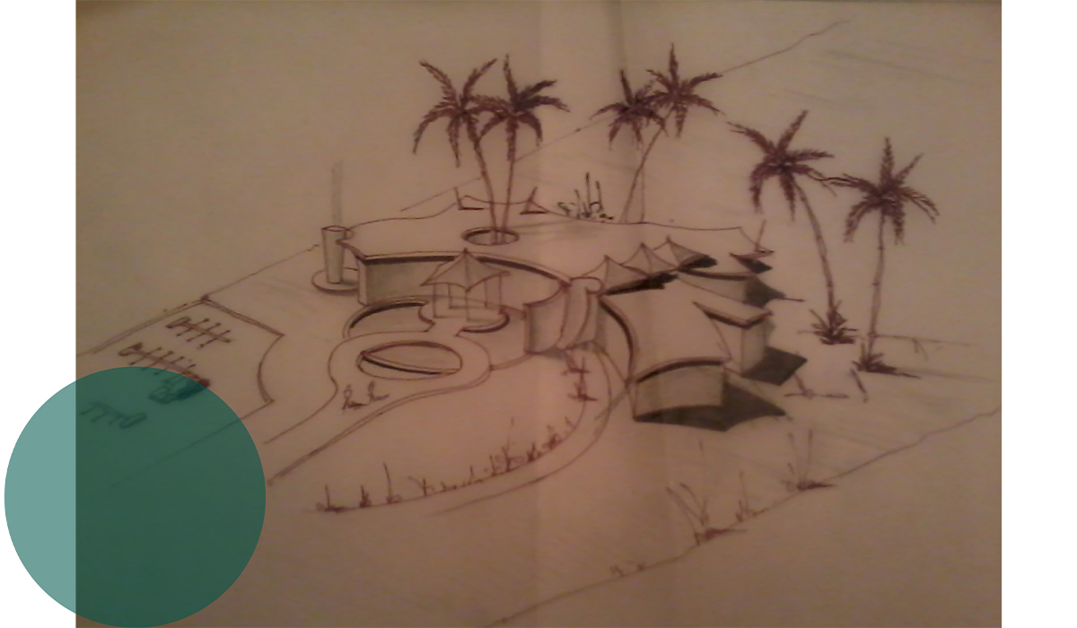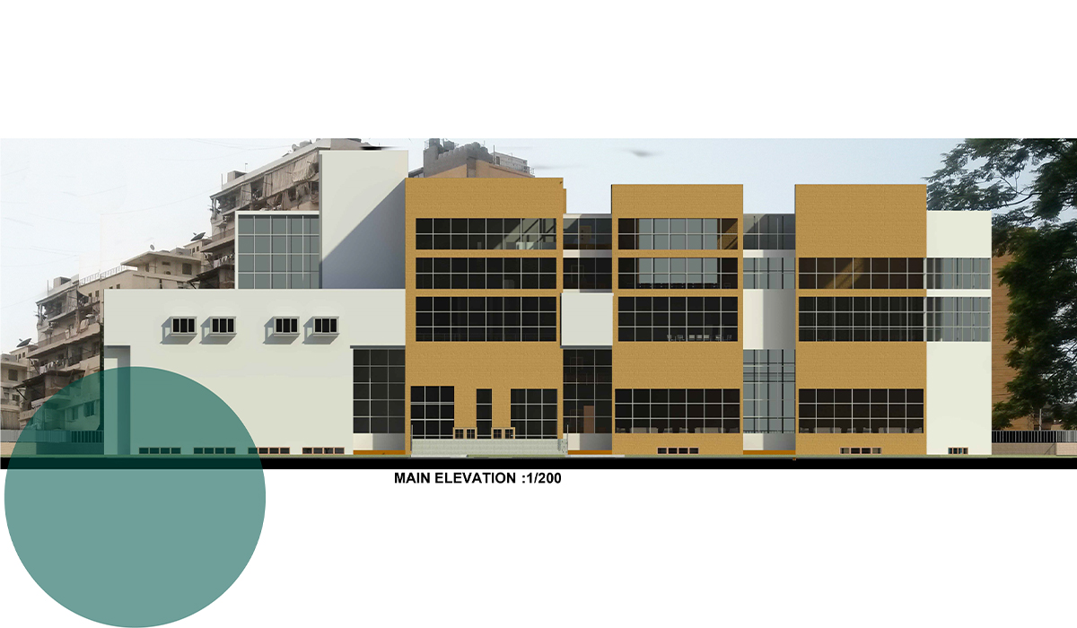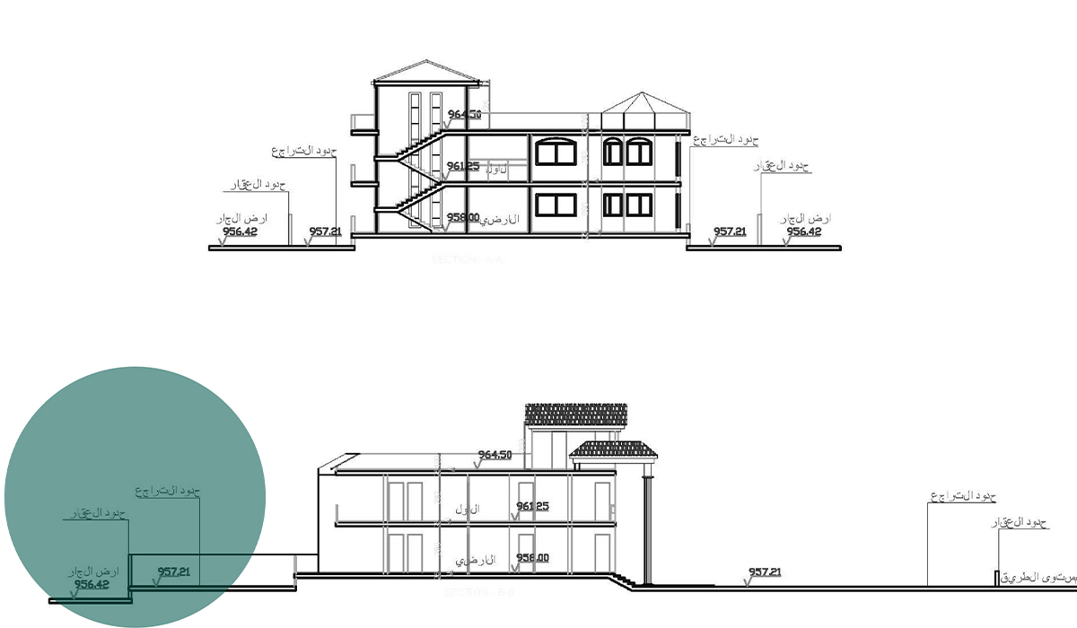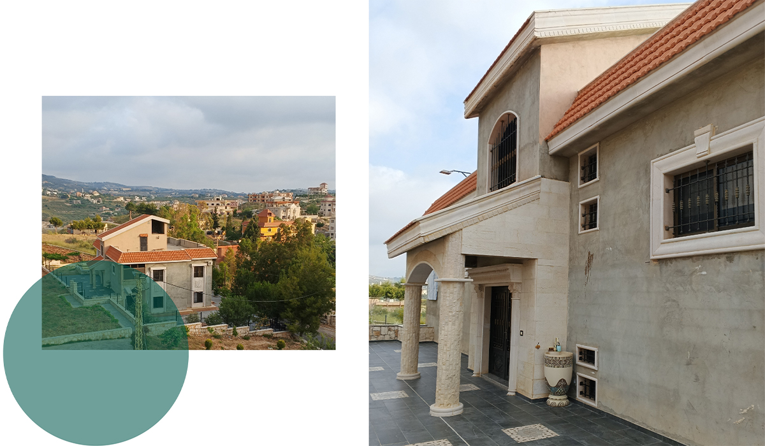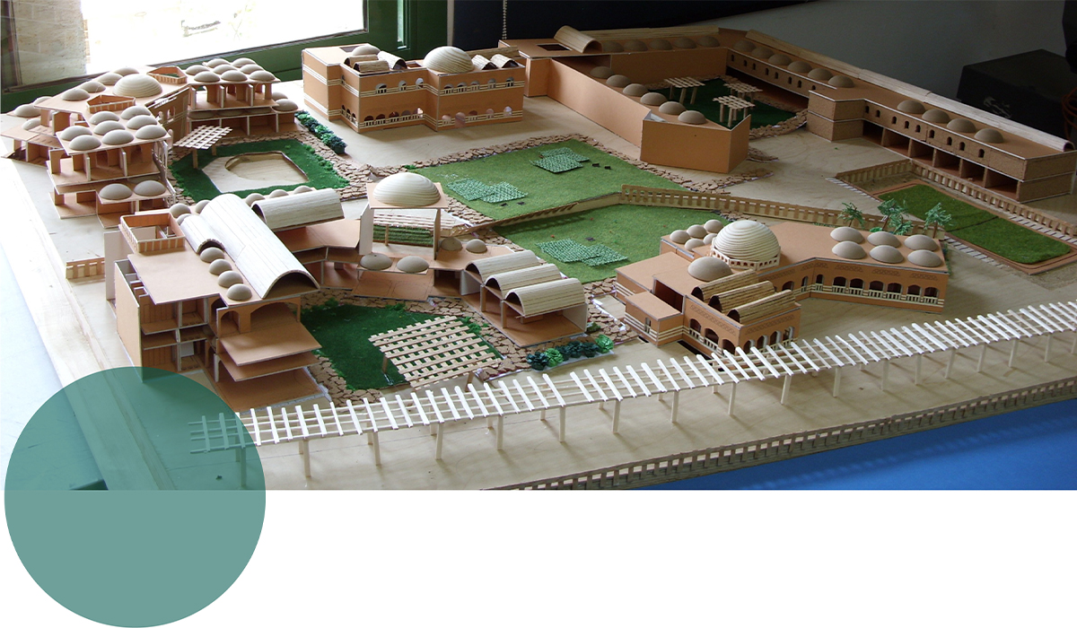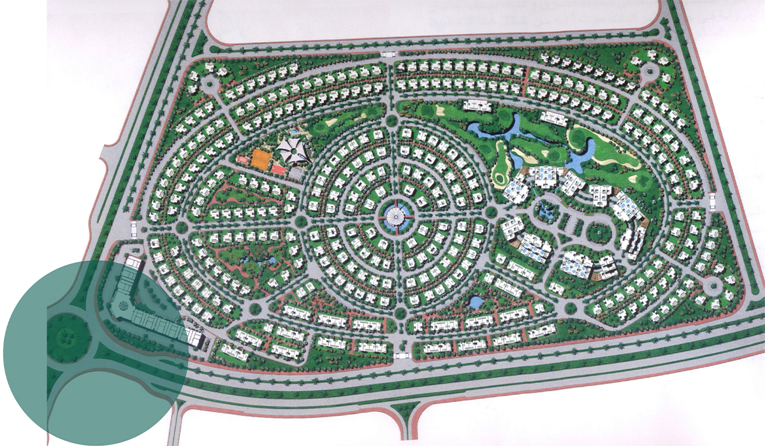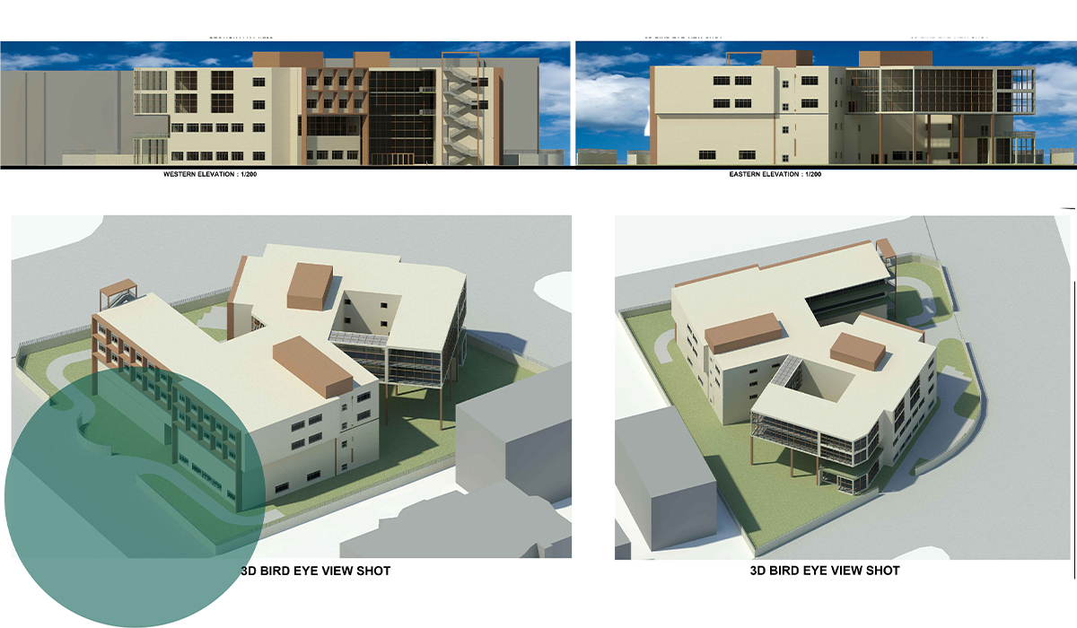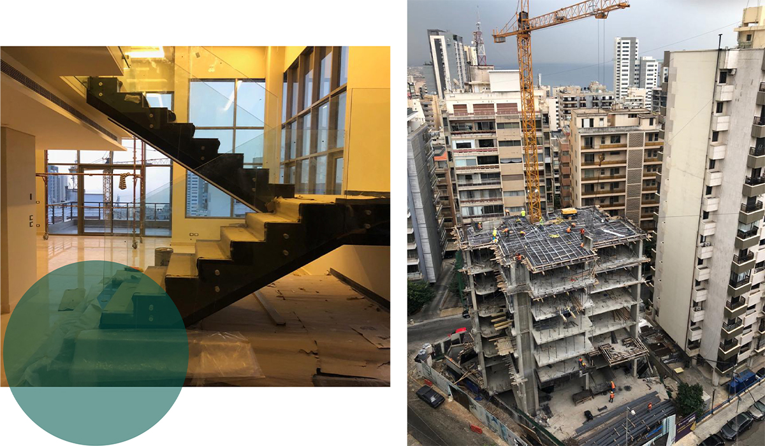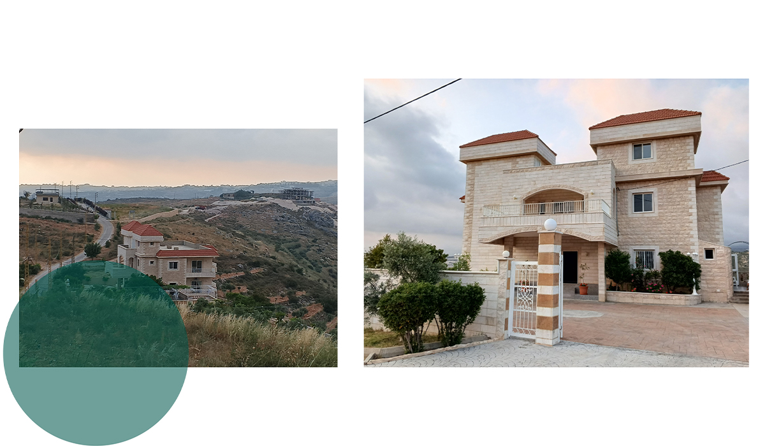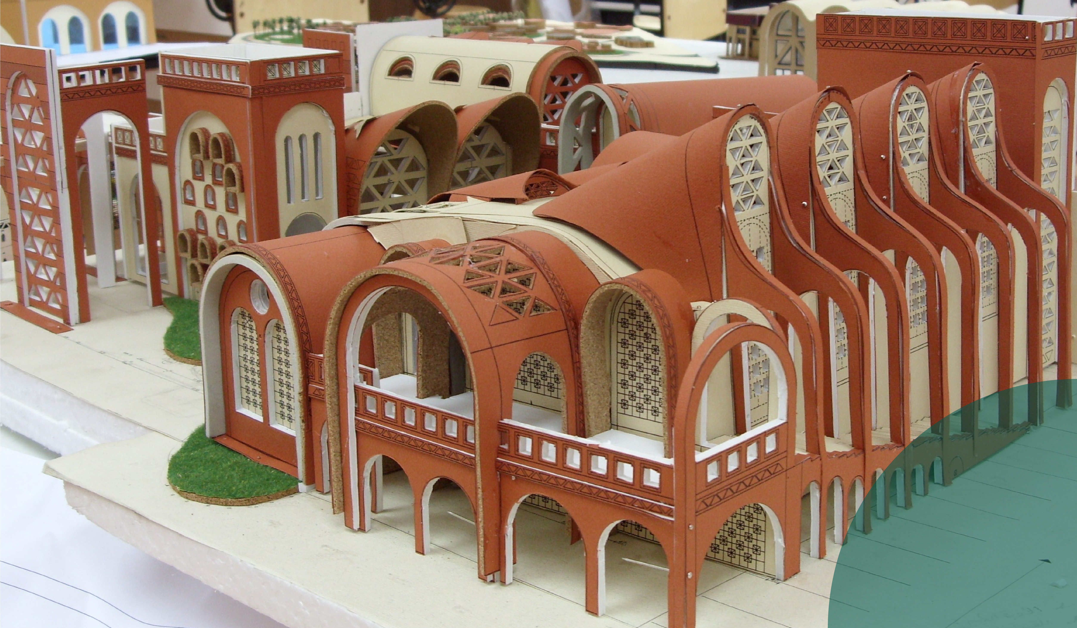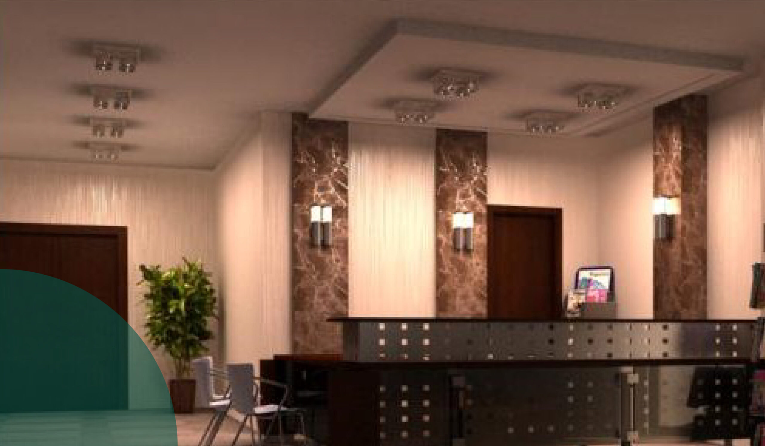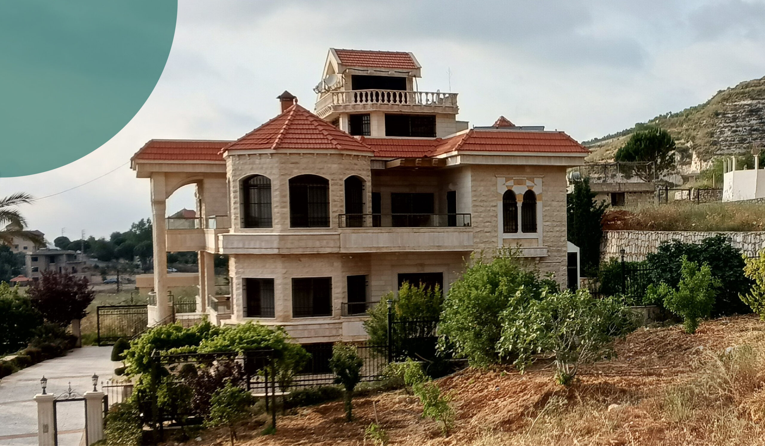- Client
- Muffin Group
- Website
- View website
The owner's vision was to create a space that integrates well with nature, so the architectural design of the chalet aimed to respect and be in harmony with the surrounding landscape. The design focused on depending on natural lighting in the design by using large windows to maximize the view of the surrounding mountains and greens and using local materials in the construction process. The interior design was chosen to be the Rustic style design; for its natural feeling that goes well and in harmony with the concept of the architecture design and the surrounding nature. The design depended on using of earth tones and natural textures inside the space, which reflects emotionally on the users to feel part of the surrounding outstanding nature.- Client
- Muffin Group
- Website
- View website
The project lies in the Kingdom of Saudi Arabia, with approximate area around 450 m2, The architecture design of the project aimed to connect people together by creating a wide open space for offices with minimum boundaries. The interior design went along with the architecture design by using glass partitions in the private offices and meeting rooms for maximum vision and more connection. The theme of the design decided to be industrial design with minimal elements. The design included the usage of indoor plants and natural elements to create a comfortable spatial experience.- Client
- Muffin Group
- Website
- View website
The building lies at the entrance of Neom City and consists of a Main meeting room for visitors, a Private Meeting Lounge, and Services and Waiting Lounges for visitors. The approximate area of the project is around 480 m2 and consists of one floor only.- Client
- Muffin Group
- Website
- View website
The creation process of residential building No. 180 G was driven by the unique topography of the site and the study of the forms and features of land surfaces. To achieve this, we developed a composition that was specifically tailored to the site's topography.- Client
- Muffin Group
- Website
- View website
The hotel is a high-end establishment, given the upscale nature of the area. It may include a range of amenities such as restaurants, bars, fitness facilities, and meeting rooms. The commercial centre could provide a variety of shops, offices, and other businesses, catering to the needs of the local community and visitors to the area. The Katameya Bank branch is likely to offer a range of financial services to its customers.- Client
- Muffin Group
- Website
- View website
The prime location of the office building on Badaro's main street, coupled with its unique corner position and the surrounding rigid-shaped structures, has inspired us to design a building that stands out with its distinct character- Client
- Muffin Group
- Website
- View website
The Hurghada Natural Lagoons project was born out of the desire to offer tourists and locals a unique experience that would allow them to feel the water element around them. We knew that most people who go to tourist villages want to see new things or experience familiar things in a different way. So, we set out to create an environment that would be distinct from anything they had seen before.- Client
- Muffin Group
- Website
- View website
The project that included Ataba Square, Opera Square, and the area between them aimed to create a large-scale urban void that accommodates cultural, commercial, and entertainment activities. The project was organically linked to Azbakiya Park, creating a continuous and integrated space with an area of about 85,000 square metres (20 acres). The project was designed to achieve several planning, environmental, aesthetic, and economic goals by creating open and green spaces above the ground and different levels underground.- Client
- Muffin Group
- Website
- View website
A group of investors saw the potential for a world-class resort that could attract visitors from around the globe. They envisioned a place that would be more than just a beach destination – a place that would offer a wide range of activities and amenities for all ages and interests.- Client
- Muffin Group
- Website
- View website
The aim of consolidating the meaning and concept of the wedding day for the bride and groom. The project proposed to emphasise the significance of the wedding day by creating a path outside the hall surrounded by landscape trees, water elements, and plants that represent the natural elements of life. The path would lead the couple towards the building, which was designed with a broken axis that leads to the end, where the kosha, the place of stability and sitting, is located. This design aimed to emphasise the idea of changing their life path from individual to a common binary path, bringing the couple together at the end of the path to their place of stability, where they can start their common life with one goal. The project name, Wedding Hall, reflects the purpose of the project, which is to provide a unique and meaningful space for newlyweds to begin their new life path together.- Client
- Muffin Group
- Website
- View website
Coming up with the idea for the Cairo Alexandria Desert Road Rest House. As architects, we wanted to create a space that would give users a different kind of spatial experience, one that would allow them to escape the noise, pollution, and constant activity of the city and connect with nature in a more instinctual way.- Client
- Muffin Group
- Website
- View website
With the New Heliopolis Public Library, we believed that conventional libraries, with their vast, undifferentiated reading areas, were no longer satisfying the requirements of contemporary readers. Instead, people desired a space that would motivate and stimulate them, ignite their imaginations, and enable them to become completely engrossed in the literature they were perusing.- Client
- Muffin Group
- Website
- View website
A private house (villa) is being built in a beautiful location. The architects and builders are working closely with the client to create a space that is not only functional and comfortable but also honours the natural environment and landscape.- Client
- Muffin Group
- Website
- View website
The design of a new 1600 m2 private house is being inspired by the beautiful village of Kfarmilke, located in the Sidon District of South Lebanon. The architects and builders are working closely with the client to create a space that not only meets their needs but also honours the natural environment and cultural heritage of the surrounding area.- Client
- Muffin Group
- Website
- View website
The creation process of the Culture Center was driven by the desire to create a space that would be both functional and beautiful, while also being commensurate with the Egyptian environment in that region. Our team was inspired by the dome architecture style, which has been a hallmark of Egyptian architecture for centuries. We developed a plan to use a bearing wall construction system to create a space that would be both structurally sound and aesthetically pleasing.- Client
- Muffin Group
- Website
- View website
The creation process of the Babylon Gardens was driven by the unique topography of the site as we recognized that the site had some hills that needed to be incorporated into the design in a way that would be both functional and aesthetically pleasing. To achieve this, we developed a composition that was specifically tailored to the site's topography.- Client
- Muffin Group
- Website
- View website
The creation process of the medical centre was driven by the desire to create a space that would accelerate the process of recovery for patients. We knew that natural light and air were critical to this process, and so we designed the medical centre with these elements in mind. We strategically placed windows and skylights throughout the building to allow natural light to flood the space, creating an uplifting and energising atmosphere that would help patients feel more comfortable and relaxed.- Client
- Muffin Group
- Website
- View website
The client had a clear vision of what they wanted their dream space to look and feel like. They desired a home that would embody the vibrant essence of Beirut, while also offering a comfortable and modern living space. To bring this vision to life, we collaborated closely with the client to understand their unique tastes and preferences.and make their dream apartment come true.- Client
- Muffin Group
- Website
- View website
The design of a new 1600 m2 private house is being inspired by the beautiful village of Kfarmilke, located in the Sidon District of South Lebanon. The architects and builders are working closely with the client to create a space that not only meets their needs but also honours the natural environment and cultural heritage of the surrounding area.- Client
- Muffin Group
- Website
- View website
The Qana Craft Center is a project that was created to help the people of the city of Qena preserve their traditions and heritage while also providing them with an opportunity to earn a living. Qena is a city that is known for its originality, heritage, and the preservation of traditions. The people of Qena have a deep connection to their environment and land, and they take great pride in their cultural heritage.- Client
- Muffin Group
- Website
- View website
Our goal was to provide a one-of-a-kind fitness and wellness centre that would cater to the needs of the affluent residents in the area. Working closely with the owner, we poured our hearts and souls into the project, carefully planning and paying attention to every detail.- Client
- Muffin Group
- Website
- View website
A magnificent private house spanning 1800 m2 was constructed in a breathtaking location. The architects and builders worked tirelessly with the client to create a space that met their specific needs and complemented the natural environment and surrounding landscape.

