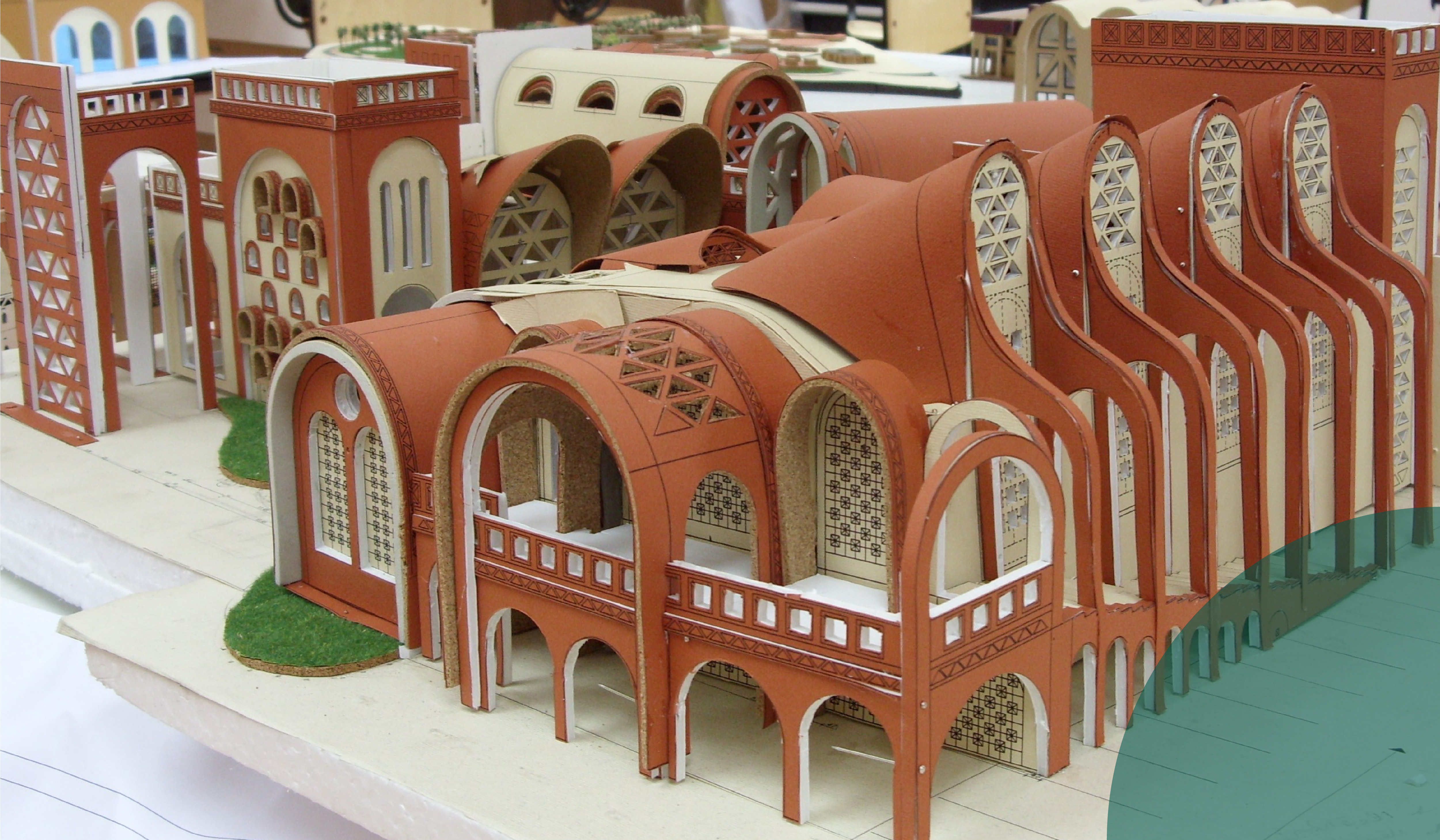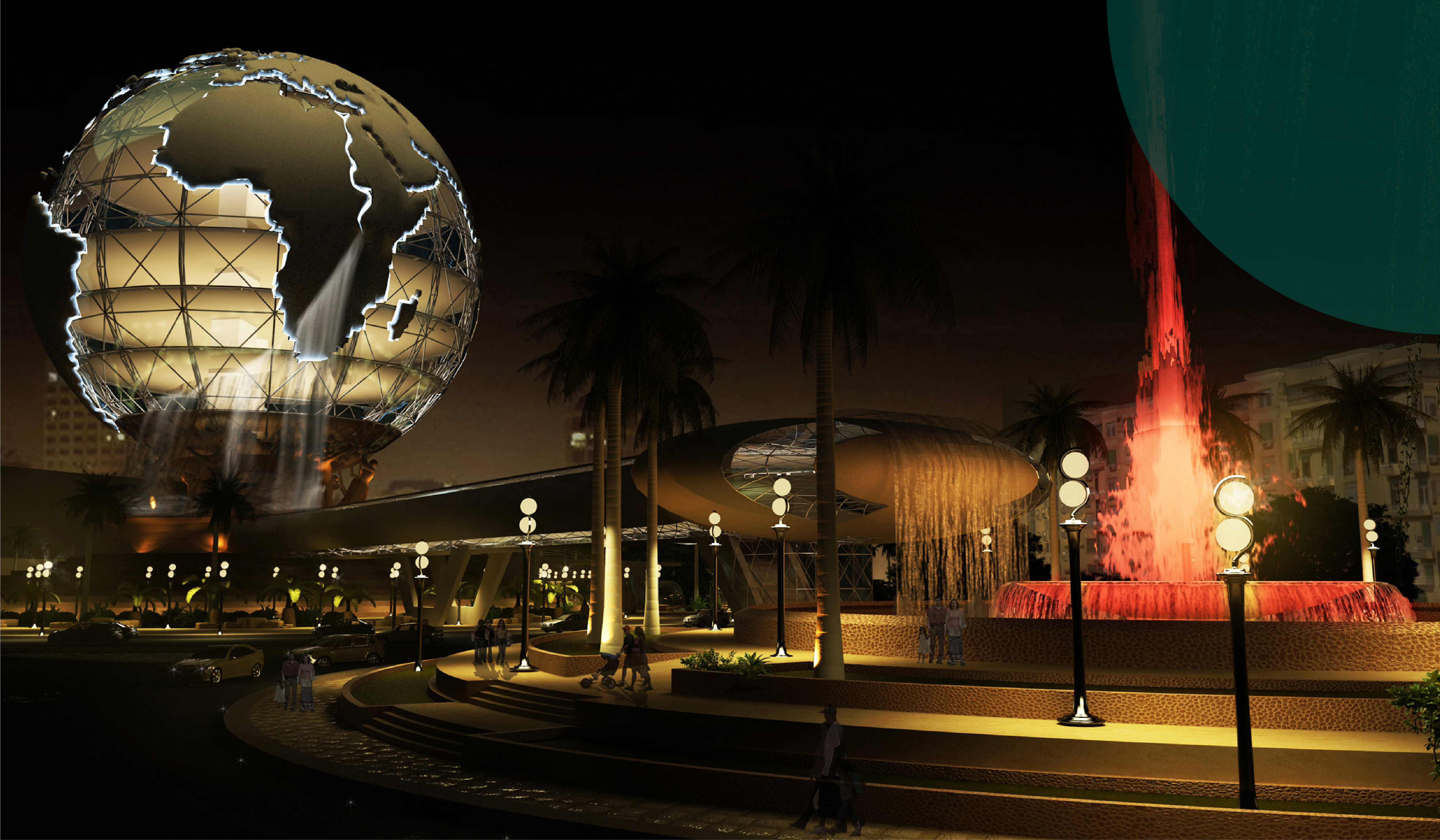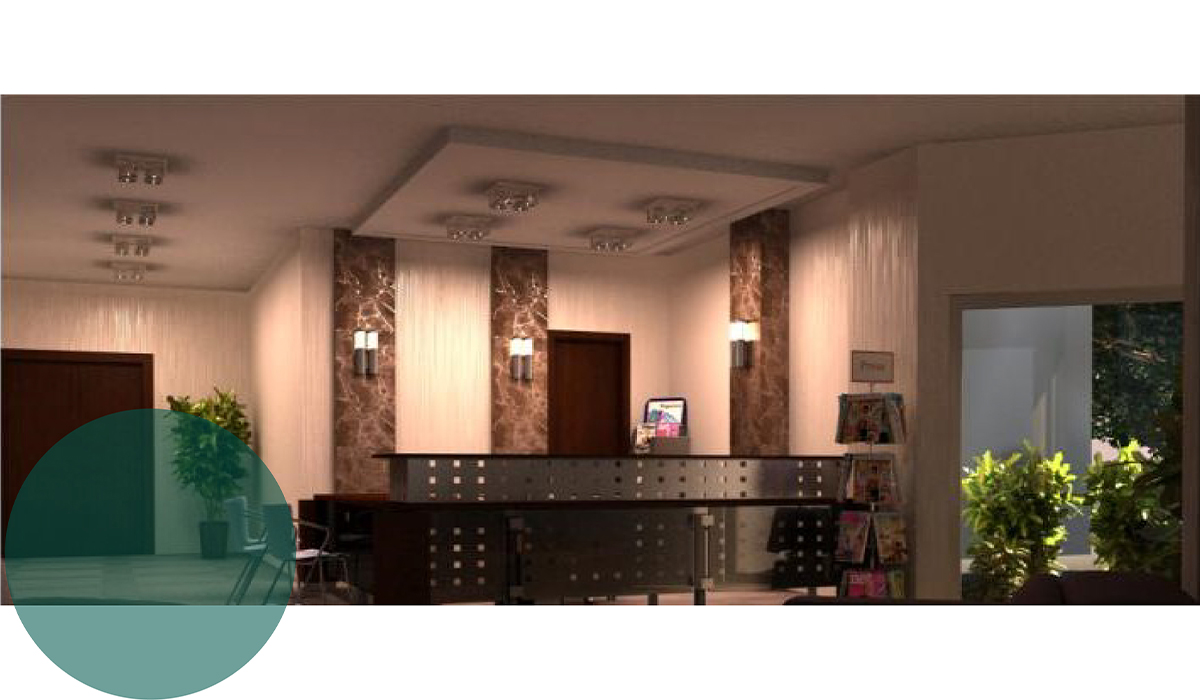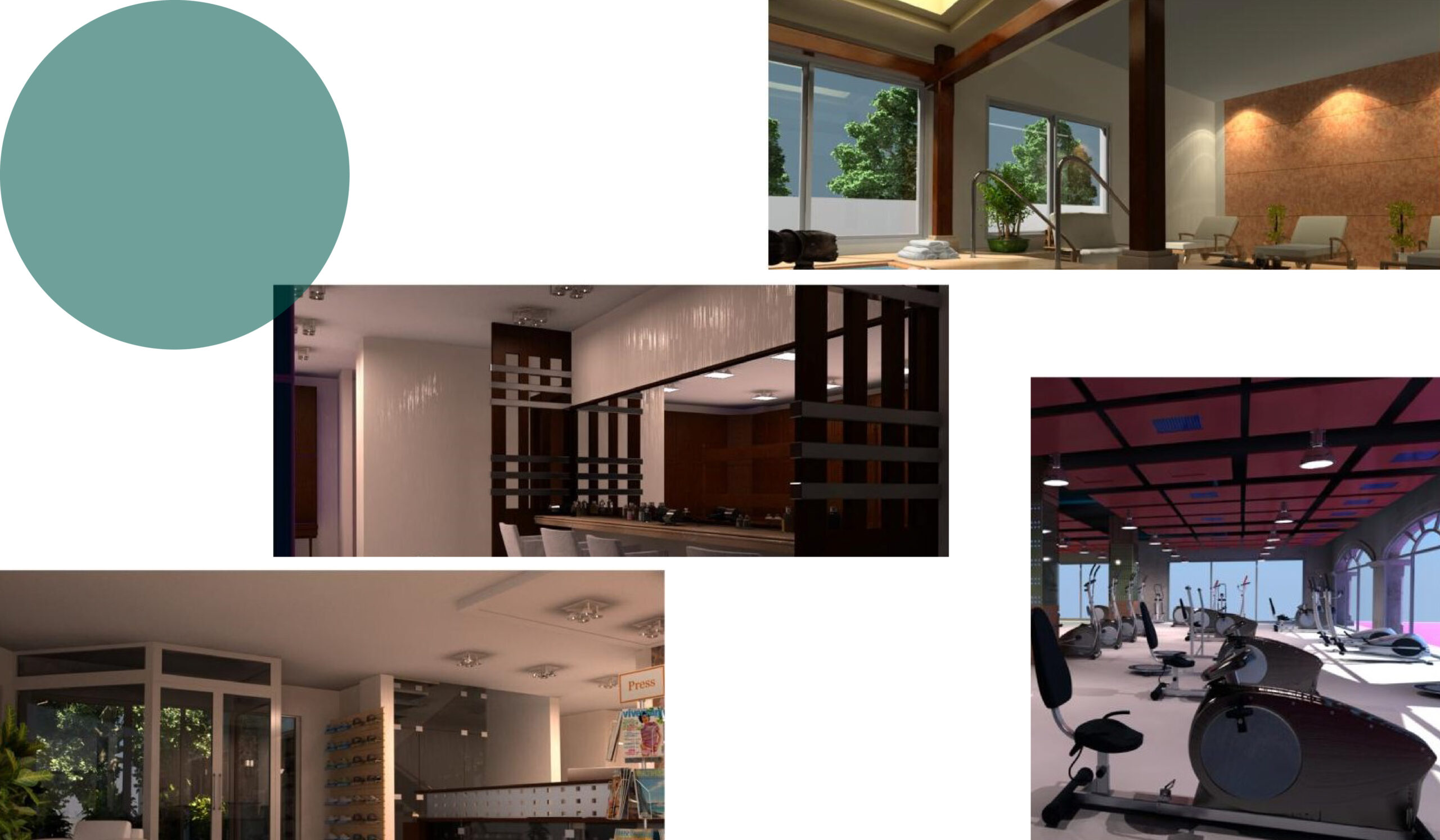Location: Cairo, Egypt.
Date: 2009.
The project's main objective was to deliver a one-of-a-kind fitness and wellness center that would cater to the unique needs and desires of the affluent residents in the area. From the very beginning, we were determined to create a space that would be more than just a gym or a health club. We wanted to provide a holistic experience that would inspire and motivate people to live healthier and happier lives.
To achieve this goal, we worked closely with the owner and the stakeholders to understand their vision, aspirations, and requirements. We conducted extensive research, unanalyzed the site and the neighborhood, and explored various design options and concepts. We also took into account the latest trends and innovations in the fitness and wellness industry, as well as the environmental and sustainability considerations.
With a clear understanding of the project's scope and objectives, we began the design process, drawing inspiration from the natural beauty and tranquility of the surroundings. We wanted to create a building that would blend seamlessly with the landscape, harmonize with the environment, and evoke a sense of calmness and serenity.
We started by conceptualizing the building's layout, form, and massing, taking into account the functional requirements and the aesthetic goals. We explored different architectural styles, materials, and finishes, and experimented with various lighting and shading techniques. We also incorporated innovative technologies and systems to ensure the building's energy efficiency, sustainability, and user comfort.
As the design evolved, we continued to collaborate with the owner and the stakeholders, seeking their feedback and input. We made adjustments and refinements to the design based on their comments and suggestions, ensuring that the final product would meet their expectations and exceed their aspirations.







