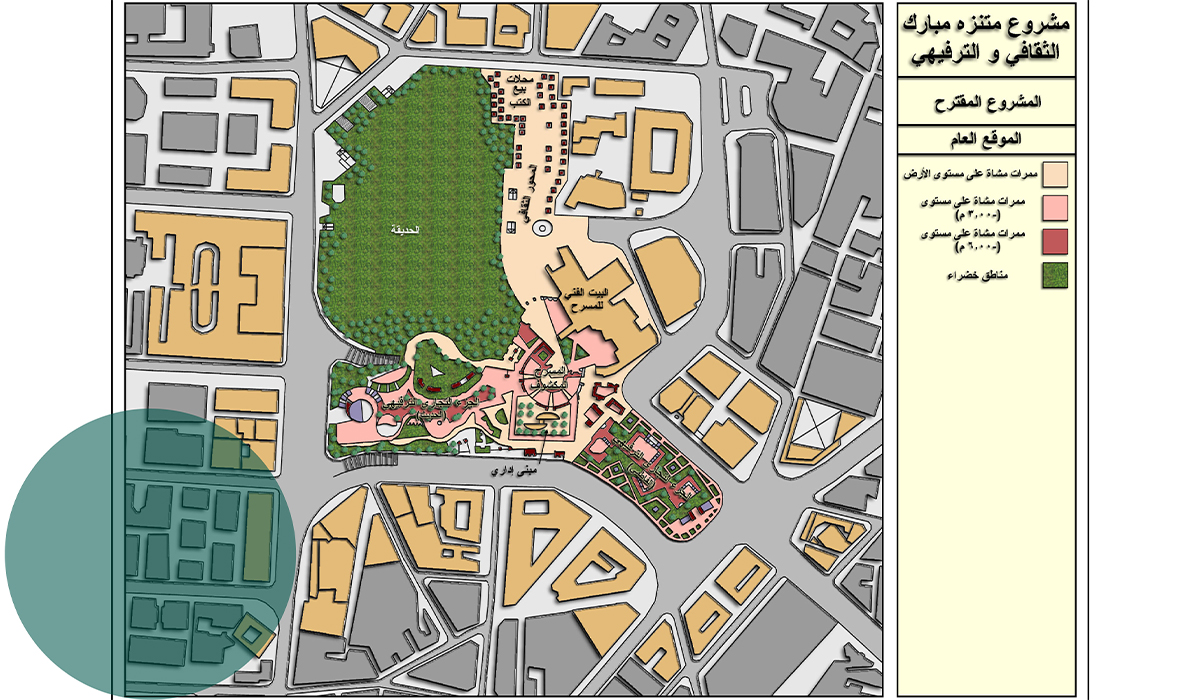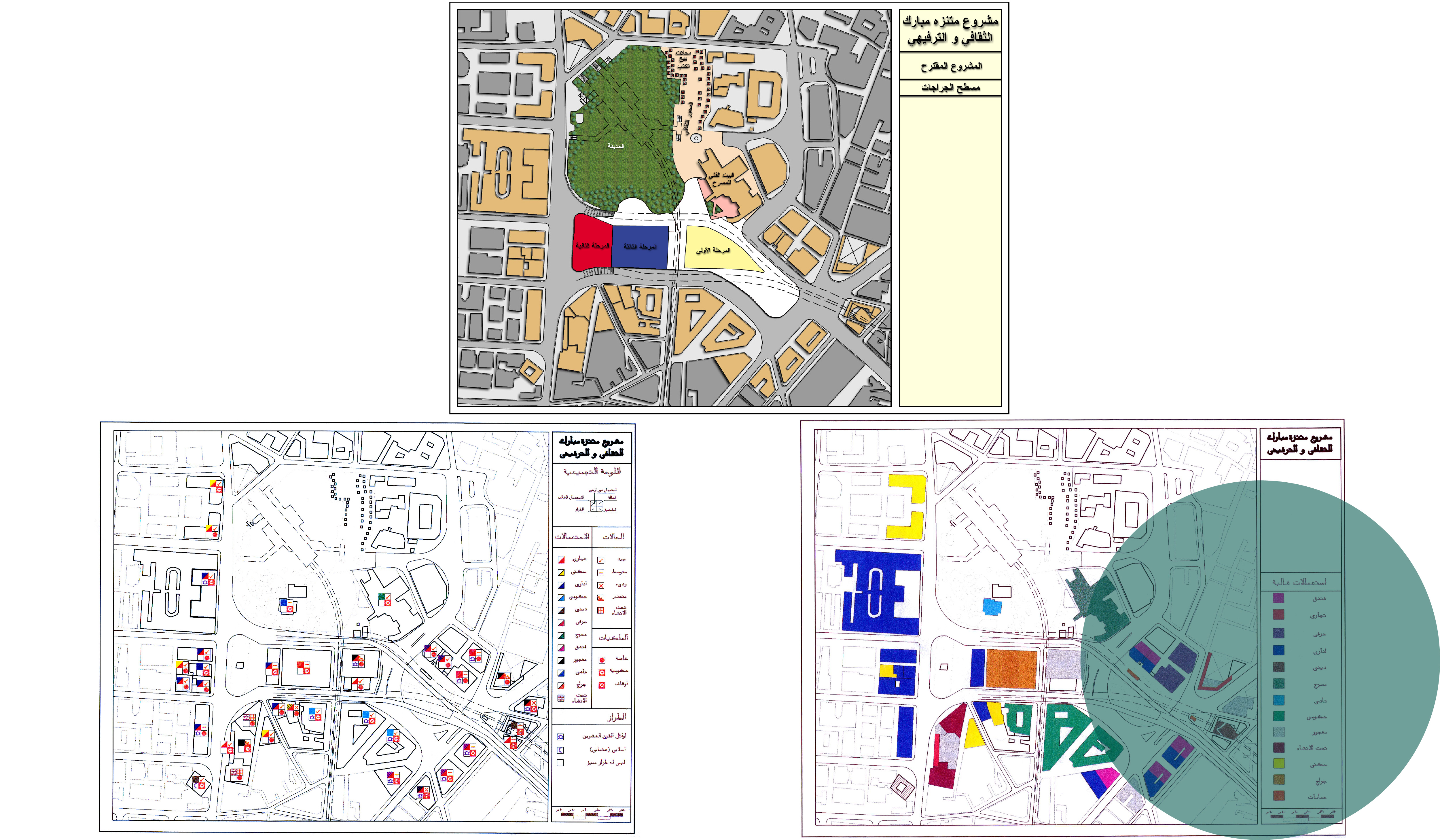Opera Square Renovations

Hurghada Natural Lagoons

Marsa Alam Entertainment City
Opera Square Renovations


Location: Cairo, Egypt.
Date: 2000-2001.
The project aimed to create a large-scale urban void that spans an area of about 85,000 square meters (20 acres) and includes Ataba Square, Opera Square, and the area between them. The project was designed to integrate seamlessly with Azbakiya Park to create a continuous and cohesive space. The project aimed to accommodate cultural, commercial, and entertainment activities on different levels, both above and below ground, while achieving several planning, environmental, aesthetic, and economic goals.
The creation process of the project was a collaborative effort that involved the expertise of architects, urban planners, and community members. The project was carefully planned and executed over several years, with a strong focus on community participation and engagement. The community was involved in every step of the project, from the initial planning stages to the final implementation.
The project was designed to provide a space that would accommodate cultural, commercial, and entertainment activities on different levels, both above and below ground. The open and green spaces above the ground were carefully crafted to create a welcoming and inviting environment, while the underground spaces were designed to provide functional and efficient spaces for a variety of activities. Additionally, the project aimed to achieve several planning, environmental, aesthetic, and economic goals by creating a sustainable and attractive urban environment.
