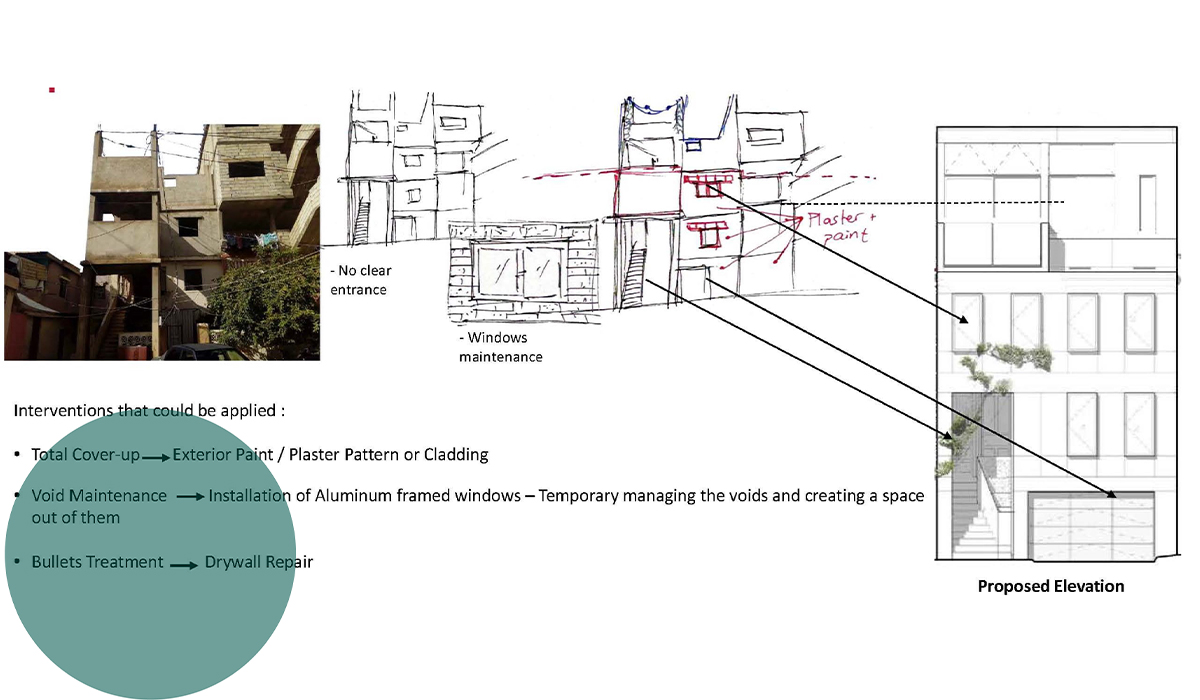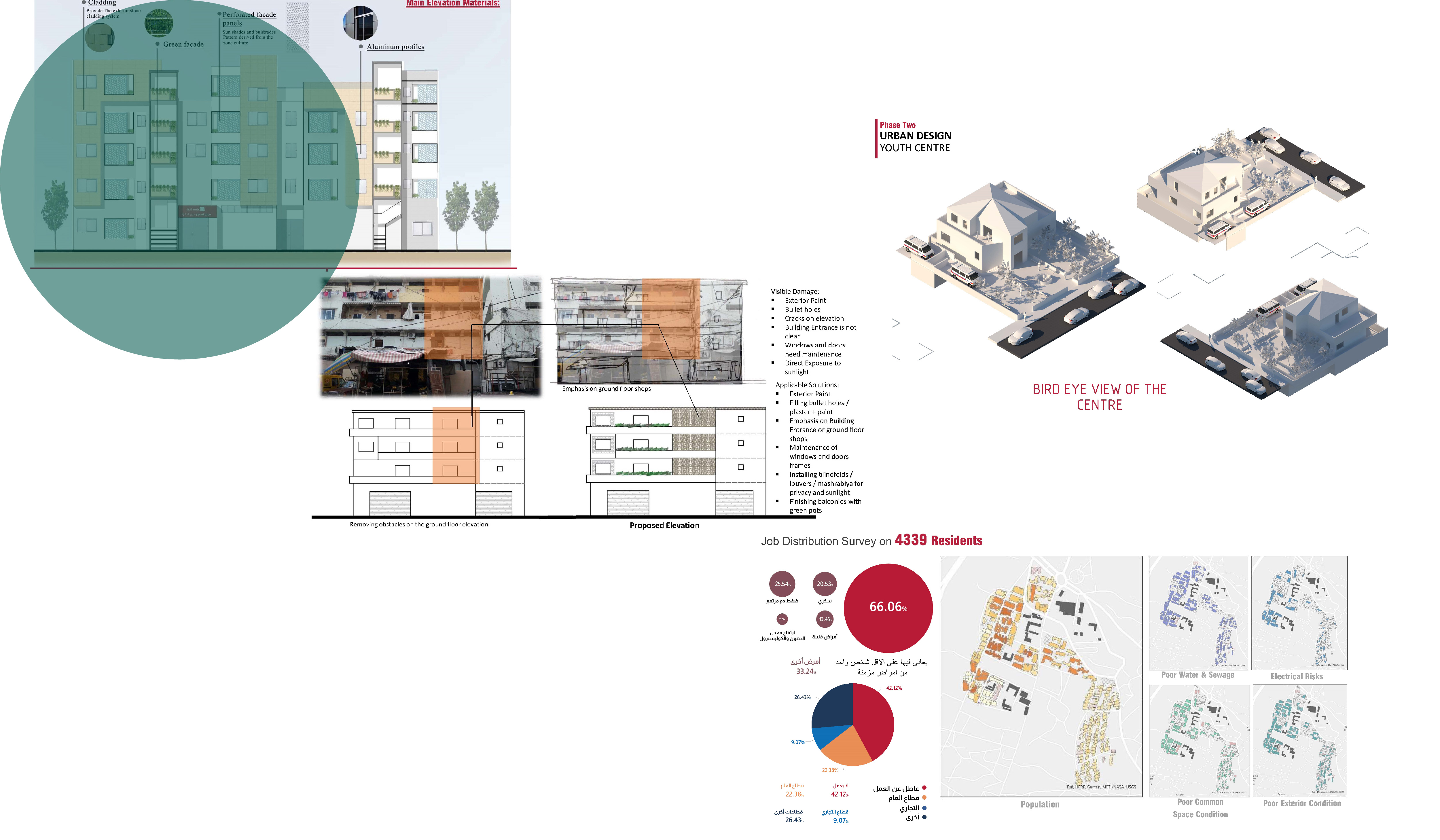Urban Mapping & Development of Informal Settlements- Case of Tamir Ain El Helwe

Mr. Ahmed Hammod Private house

Modular Housing Design
Urban Mapping & Development of Informal Settlements- Case of Tamir Ain El Helwe


Location: Saida, Lebanon.
Date: 2021.
The Tamir project was established in the Ain El Helweh area southeast of Saida as a response to the devastation caused by the 1956 earthquake, which left hundreds of families homeless in the old city of Saida. The project covered an area of 341,000 square meters and provided hundreds of residential units built through a holistic plan and design by French planner "Michel Ecochard".
However, the area was greatly affected by subsequent wars and local conflicts, which left long-term physical damage, social grievances, and socioeconomic deprivation. The residential and commercial units increased from an initial 1,050 units to 3,000 units, resulting in Taamir Ain El Helwe becoming one of the largest informal settlements in Lebanon outside of refugee camps and unplanned areas.
In response, the Taamir Ain El Helwe region transformed to develop a new urban vision for the area and support the Public Institution for Housing in releasing property deeds to the occupants of the 3,000 residential and commercial units in the region. The project objectives included the development of physical urban solutions for the marginalized community.
The creation process of the project was a collaborative effort between architects, urban planners, and community members. The project was carefully planned and executed over several years, with a strong focus on community participation and engagement. The community was involved in every step of the project, from the initial planning stages to the final implementation.
The project aimed to provide physical urban solutions that would address the socioeconomic challenges faced by the marginalized community in the Taamir Ain El Helwe region. The project focused on creating a new urban vision for the area that would provide sustainable and modern infrastructure, including roads, electricity, water, and sewage systems. The project also aimed to create public spaces, such as parks and playgrounds, that would enhance the quality of life for the local community.
The Taamir Ain El Helwe project has become a symbol of hope and progress for the local community. The project has helped to revitalize the area, and it has become a hub of activity and commerce. The project is a testament to the creativity, resourcefulness, and vision of the architects, urban planners, and community members who worked on it. They have created a space that reflects the unique cultural heritage of the area while also providing a modern and functional space that meets the needs of the people who use it. The project is a shining example of how urban design can be used to revitalize and enhance communities while preserving their cultural heritage.
The competition was highly anticipated, and it attracted architects, designers, and planners from around the globe. The winning proposal was chosen for its unique design that seamlessly integrated the new pottery industry with the existing cultural and heritage sites in the area. The new plan was designed to create a space that would showcase the unique heritage of the area while also providing a modern and functional space for the pottery industry.
The creation process of the pottery industry project was a collaborative effort that involved the expertise of architects, designers, and community members. The project was carefully planned and executed over several years, with a strong focus on community participation and engagement. The local community played a significant role in preserving the unique heritage of the area and ensuring that the project reflected the needs and preferences of the people who use it.
The project was designed to be a tourist and cultural destination that would attract visitors from around the world. The new pottery industry was carefully crafted to provide a variety of unique and authentic experiences, including pottery-making workshops, cultural events, and exhibitions. The project aimed to enhance the role of the people in preserving the important part of the project's idea to be one of the world's human heritage sites.
